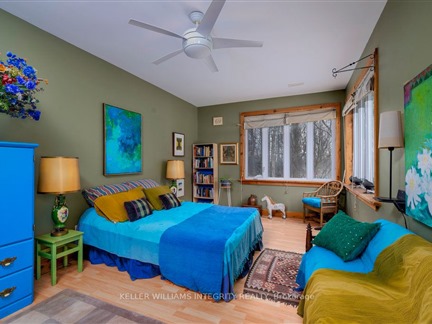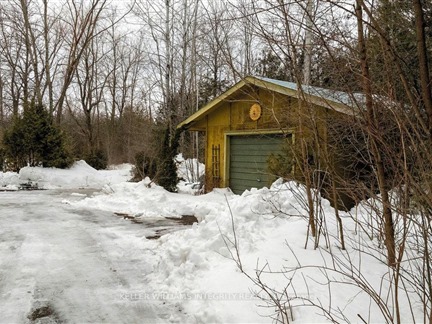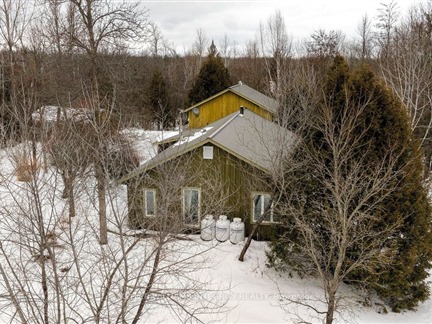7590 Dwyer Hill Rd
FOR SALE
$599,900

➧
➧








































Browsing Limit Reached
Please Register for Unlimited Access
1
BEDROOMS2
BATHROOMS1
KITCHENS14
ROOMSX12015926
MLSIDContact Us
Property Description
A One-of-a-Kind Artistic Retreat Where Creativity and Nature Unite! Step into a world of inspiration with this magnificent artist-designed retreat, set in a serene private paradise. Designed to nurture creativity and tranquility, this home offers an unparalleled living experience for artists, visionaries, and nature lovers alike. The spacious studio is bathed in natural light, with expansive northern exposure and large southern-facing windows, creating the perfect ambiance for painting, sculpting, or any creative pursuit. Equipped with a utility sink, storage racks, and workbenches, this versatile space is ready to become your next masterpiece. Beyond the studio, the thoughtfully designed open-concept home welcomes you with warmth and character. The charming great room features a custom sedari seating arrangement, a cozy wood stove, a study nook, a dining area, and expansive bookshelves, all seamlessly connected to the kitchen for effortless entertaining. This artistic haven includes front and back screened porches connected with a grand foyer, two full bathrooms, and a detached oversized single-car garage. Step outside to immerse yourself in the lushly landscaped gardens, complete with a tranquil lilypond and fountain, offering you a peaceful escape right in your backyard. If you seek a home that inspires, energizes, and connects you with nature, look no further, this one-of-a-kind sanctuary is waiting for you!
Call
Property Features
Lake/Pond, Part Cleared, School Bus Route, Sloping, Wooded/Treed
Call
Property Details
Street
Community
Property Type
Detached, Bungaloft
Approximate Sq.Ft.
2500-3000
Lot Size
238' x 838'
Acreage
5-9.99
Fronting
South
Taxes
$5,097 (2024)
Basement
None
Exterior
Board/Batten
Heat Type
Radiant
Heat Source
Propane
Air Conditioning
Central Air
Water
Well
Parking Spaces
5
Garage Type
Detached
Call
Room Summary
| Room | Level | Size | Features |
|---|---|---|---|
| Other | Main | 6.96' x 14.53' | |
| Foyer | Main | 17.03' x 16.77' | |
| Other | Main | 23.20' x 31.00' | |
| Other | Main | 5.05' x 31.00' | |
| Bathroom | Main | 8.83' x 5.87' | 3 Pc Bath |
| Other | Main | 11.61' x 16.77' | |
| Living | Main | 19.82' x 14.90' | |
| Kitchen | Main | 9.32' x 14.67' | |
| Laundry | Main | 8.83' x 7.28' | |
| Den | Main | 15.16' x 9.32' | |
| Other | Main | 4.17' x 6.56' | |
| Prim Bdrm | Main | 19.82' x 10.96' |
Call
Listing contracted with Keller Williams Integrity Realty








































Call