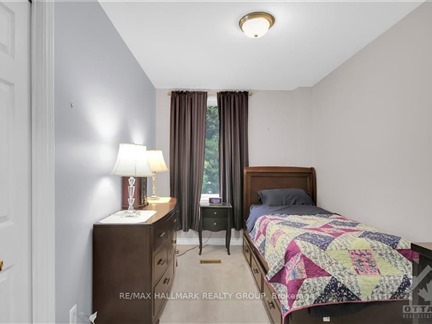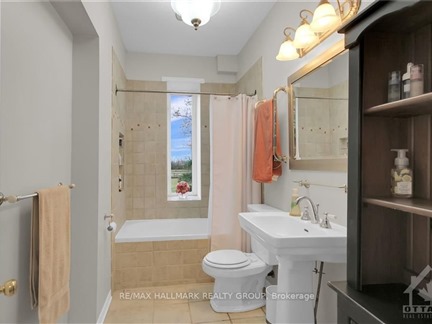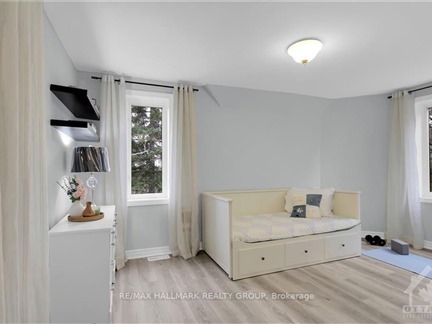7232 MALAKOFF Rd
FOR SALE
$1,400,000

➧
➧






























Browsing Limit Reached
Please Register for Unlimited Access
6 + 6
BEDROOMS3
BATHROOMS1 + 1
KITCHENS15
ROOMSX9523591
MLSIDContact Us
Property Description
Flooring: Hardwood, Flooring: Carpet W/W & Mixed, Flooring: Ceramic, You Won't Want to Miss This 132 Acre Property with Century Farmhouse with Addition (1995) & 9 Box Stall Barn The Inviting Front Verandah leads into this Spacious Home Featuring Much of its Original Charm & Character including Front Door, Flooring & Trim, Tongue & Groove Ceiling, The Addition consists of Bright Open Concept Family Room, with Fireplace & Access to large deck,, Kitchen & Dining, Convenient 3 Pc & Laundry, Upper level has a Fabulous Loft, Perfect for Home Office & Spacious Bedroom, Original Home has Bright Living Room & 2 Bedrooms & 4 PC, & Upper Level has 3 Additional Bedrooms & 2 Pc, Many Out Buildings, 9 Box Stall Barn with Heated Tack Room & Water, 2 Standing Stalls Plus 4 Pony Stalls, Another Building with 2 Box Stalls & 2 Standing Stalls, Older Cattle Barn Used for Storage, The 132 Acres Property Consists of Appx 25 Acres Cedar,10 Acres Maple, Pasture, Fenced Paddocks, Mixed Bush.Appx costs/mo Propane $430 Hydro $287,Explornet $131,Shaw $120,HWT $57.36 Quarterly
Call
Call
Property Details
Street
Property Type
Detached, 2-Storey
Lot Size
2,747' x 2,092'
Acreage
100+
Lot Irregularities
1
Fronting
West
Taxes
$7,548 (2024)
Basement
Crawl Space, Full
Exterior
Vinyl Siding
Heat Type
Forced Air
Heat Source
Propane
Air Conditioning
None
Water
Well
Parking Spaces
10
Garage Type
None
Call
Room Summary
| Room | Level | Size | Features |
|---|---|---|---|
| Foyer | Main | 5.25' x 8.83' | |
| Living | Main | 10.83' x 23.72' | |
| Family | Main | 13.39' x 19.55' | |
| Kitchen | Main | 9.97' x 16.99' | |
| Laundry | Main | 6.82' x 8.56' | |
| Bathroom | Main | 6.56' x 6.56' | |
| Br | Main | 10.40' x 12.14' | |
| Br | Main | 7.91' x 11.98' | |
| Bathroom | Main | 5.58' x 10.66' | |
| Prim Bdrm | 2nd | 11.98' x 19.65' | |
| Loft | 2nd | 16.24' x 23.00' | |
| Br | 2nd | 11.15' x 16.47' |
Call
Listing contracted with Re/Max Hallmark Realty Group






























Call