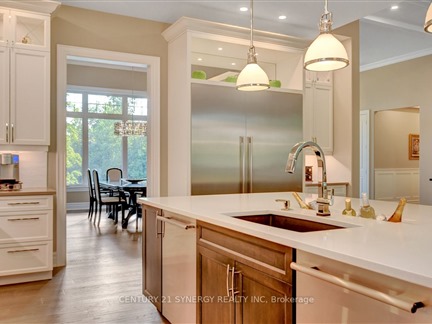1443 DUCHESS Cres
FOR SALE
$3,275,000

➧
➧








































Browsing Limit Reached
Please Register for Unlimited Access
3 + 1
BEDROOMS5
BATHROOMS1
KITCHENS16 + 9
ROOMSX11995896
MLSIDContact Us
Property Description
Exquisite custom-built bungalow with exceptional quality, design & craftsmanship throughout. An extraordinary opportunity to own a newer home in soughtafter Rideau Forest! Open concept design boasts a spacious foyer, dining room with wine rack, living room w/12 ceiling with lit ceiling detail, fireplace, & loads of natural light. Gourmet kitchen features Thermadore appliances, pot filler, island with separate drink sink & eating area which leads to the screened in porch with gas fireplace, perfect for those summer nights! Luxurious primary suite with walk-in & 6-piece ensuite with heated floors. 2 additional bedrooms with 3-piece ensuites. Main floor office, laundry, mudroom area & powder room round out the main level. Lower level has spacious rec-room w/gas fireplace, bar area, gym, golf simulator, & bedroom w/3piece bath. The basement has access to the heated oversized 4 car garage. Beautifully landscaped & private treed yard with heated saltwater pool, sprinkler system, & separate heated oversized 2 car garage. This spectacular home is sure to impress!
Call
Listing History
| List Date | End Date | Days Listed | List Price | Sold Price | Status |
|---|---|---|---|---|---|
| 2024-08-25 | 2025-01-30 | 158 | $3,350,000 | - | Terminated |
| 2024-03-03 | 2024-08-22 | 172 | $3,495,000 | - | Terminated |
Property Features
Golf, Park, Wooded/Treed
Call
Property Details
Street
Property Type
Detached, Bungalow
Approximate Sq.Ft.
3500-5000
Lot Size
105' x 427'
Acreage
.50-1.99
Lot Irregularities
1
Fronting
East
Taxes
$10,277 (2024)
Basement
Finished, Full
Exterior
Stone, Stucco/Plaster
Heat Type
Forced Air
Heat Source
Gas
Air Conditioning
Central Air
Water
Well
Pool
Inground
Parking Spaces
12
Garage Type
Attached
Call
Room Summary
| Room | Level | Size | Features |
|---|---|---|---|
| Living | Main | 30.97' x 20.90' | Hardwood Floor, Fireplace, Illuminated Ceiling |
| Dining | Main | 17.98' x 13.98' | Hardwood Floor, Pot Lights, Built-In Speakers |
| Kitchen | Main | 18.41' x 16.99' | Centre Island, B/I Appliances, Quartz Counter |
| Office | Main | 18.14' x 14.83' | Hardwood Floor, Quartz Counter, Built-In Speakers |
| Prim Bdrm | Main | 20.57' x 15.91' | Hardwood Floor, Illuminated Ceiling, 7 Pc Ensuite |
| Br | Main | 16.24' x 12.40' | Hardwood Floor |
| Br | Main | 16.47' x 12.50' | Hardwood Floor |
| Laundry | Main | 10.24' x 8.73' | Pot Lights, Laundry Sink |
| Family | Bsmt | 42.49' x 23.65' | Gas Fireplace, Hardwood Floor, Pot Lights |
| Br | Bsmt | 16.99' x 13.98' | Hardwood Floor, Window |
| Exercise | Bsmt | 20.64' x 20.47' | Mirrored Walls, Pot Lights |
| Media/Ent | Bsmt | 25.16' x 13.98' |
Call
Listing contracted with Century 21 Synergy Realty Inc
Similar Listings
Over 10.34 acres on busy (potential commercial) corner. Future potential development between Barrhaven and Manotick with excellent distance to Mannotick. Barnsdale interchange at HW 416 (already approved). Possible 4 lanes expansion from HW 416 to Prince of Whales Drive and as per official plan, this is one of the fastest growing area's in Ottawa. Many properties in the area are owned by large developers, including Minto, Urbandale and Mattamy. This property include an extensive renovated bungalow, including, but not limited to all flooring, new kitchen, new appliances, 4 bathrooms, fully finished basement, some new windows and state of art water filtration and softener, on approx. 1 acre land, offering possible severance from the rest of the property. Seller has draft site plan for commercial corner development and very interested A+ tenants. All information is not guarantee and must be checked and confirmed by the buyer.
Call








































Call
