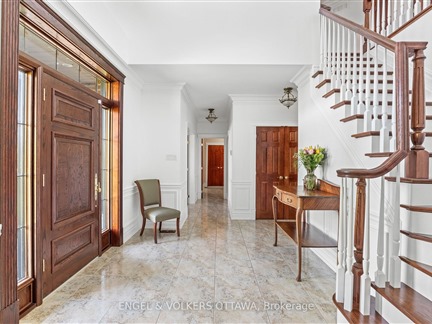1222 CENTURY Rd E
FOR RENT
$6,500

➧
➧








































Browsing Limit Reached
Please Register for Unlimited Access
3
BEDROOMS3
BATHROOMS1
KITCHENS18
ROOMSX11992070
MLSIDContact Us
Property Description
Experience the perfect blend of elegance and tranquility with this stunning home situated on 2 acres of land available for lease in Manotick. Step inside to find a beautifully designed home featuring formal living and dining rooms that exude sophistication. The spacious family room and well-appointed eat-in kitchen create the perfect setting for entertaining, with ample natural light enhancing the warm and inviting atmosphere. Outdoors, enjoy your own private oasis with a covered porch and a breathtaking pool, ideal for relaxation and outdoor gatherings. This exceptional property offers the best of both worlds peaceful country living with the convenience of nearby urban amenities. Don't miss the opportunity to lease this exquisite estate and experience the unparalleled charm of Manotick. Photographs are from the previous listing, the house is unfurnished. Utilities not included. Contact us today for more details!
Call
Listing History
| List Date | End Date | Days Listed | List Price | Sold Price | Status |
|---|---|---|---|---|---|
| 2024-07-04 | 2024-09-26 | 84 | $2,799,000 | $2,500,000 | Sold |
| 2024-05-31 | 2024-06-27 | 27 | $3,274,000 | - | Terminated |
Call
Property Details
Street
Property Type
Detached, 2-Storey
Lot Size
295' x 288'
Acreage
25-49.99
Lot Irregularities
0
Fronting
South
Basement
Full, Part Fin
Exterior
Brick, Wood
Heat Type
Forced Air
Heat Source
Gas
Air Conditioning
Central Air
Water
Well
Pool
Inground
Parking Spaces
3
Garage Type
Attached
Call
Room Summary
| Room | Level | Size | Features |
|---|---|---|---|
| Foyer | Main | 13.22' x 23.39' | |
| Living | Main | 17.91' x 19.49' | |
| Dining | Main | 15.32' x 16.67' | |
| Kitchen | Main | 10.83' x 16.90' | |
| Dining | Main | 10.83' x 16.90' | |
| Family | Main | 16.67' x 23.16' | |
| Sitting | Main | 10.73' x 15.55' | |
| Laundry | Main | 12.30' x 12.66' | |
| Other | Main | 14.30' x 28.31' | |
| Prim Bdrm | 2nd | 21.82' x 21.92' | |
| Bathroom | 2nd | 12.07' x 12.89' | |
| Other | 2nd | 6.99' x 12.89' |
Call
Listing contracted with Engel & Volkers Ottawa








































Call